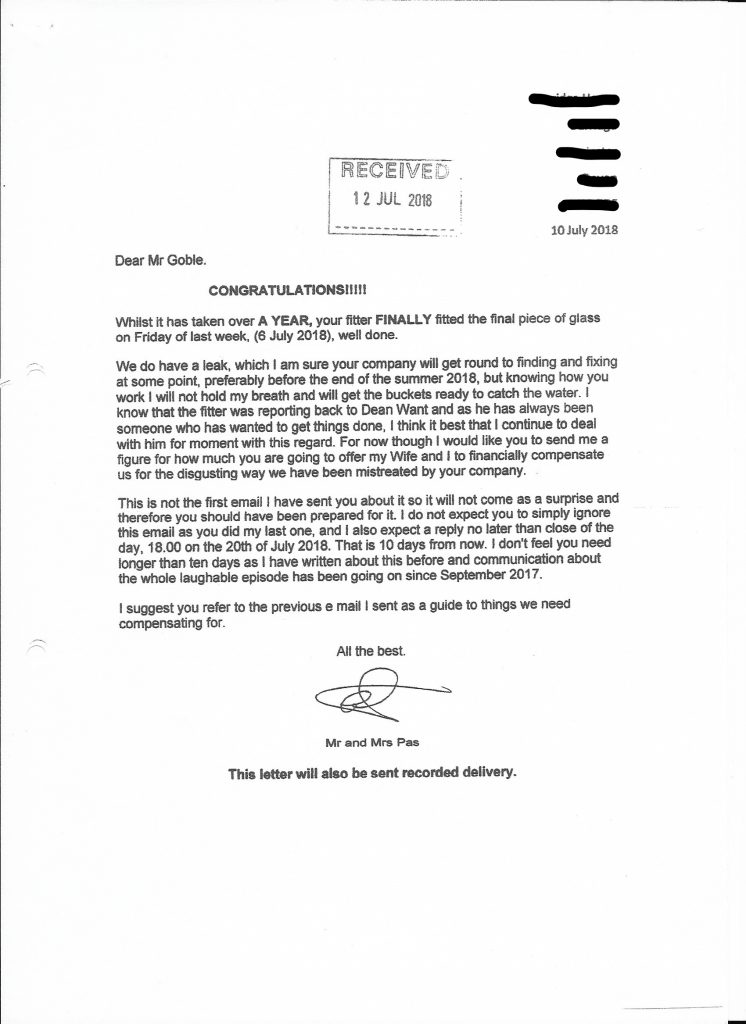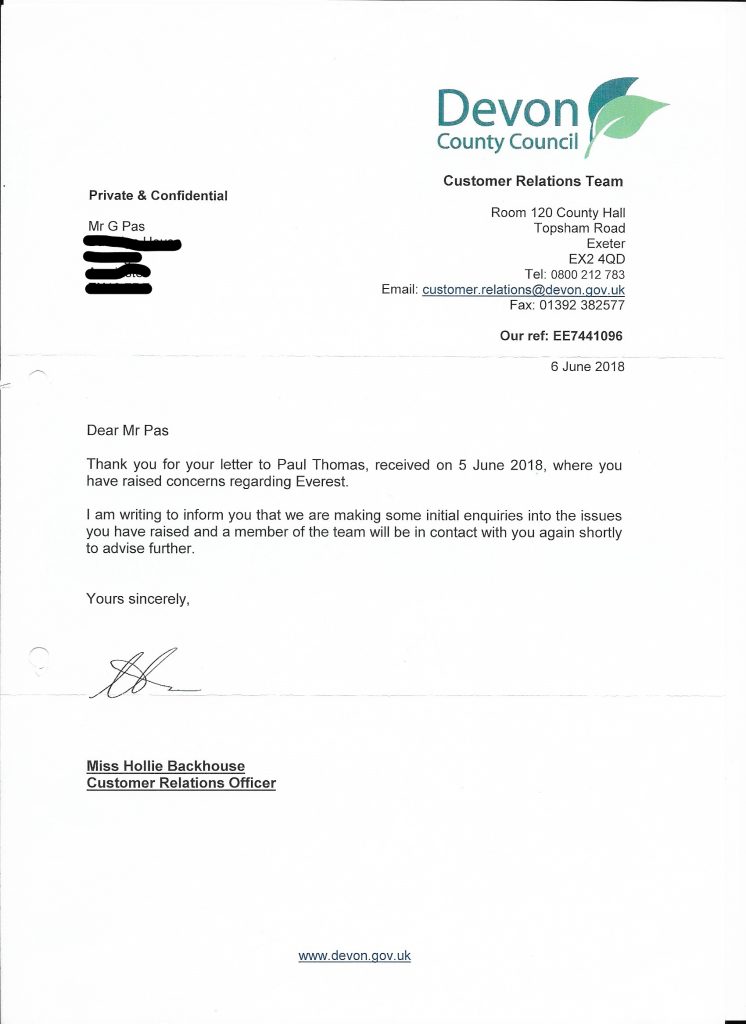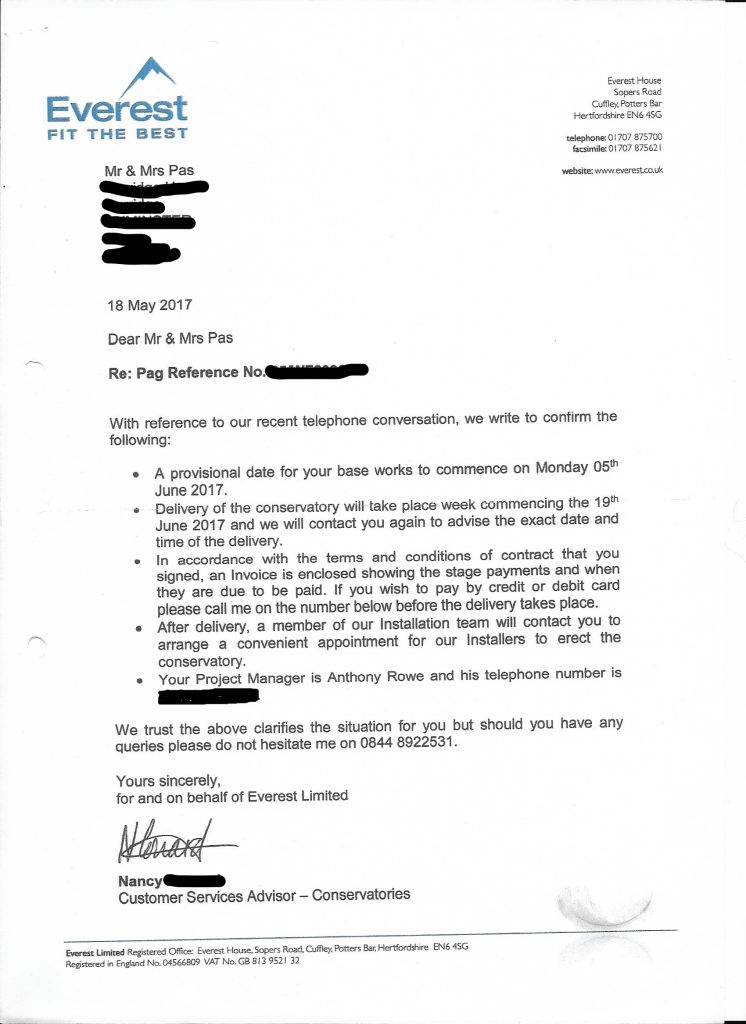EIGHT
WOULD YOU BE HAPPY?
So the “A Team” have been in and ‘fixed’ the problems with the ‘conservatory’. Obviously my request for DEAN WANT to visit so I could run through and point out the things that needed doing was refused by NICK FLANAGAN and so I did my very best to ensure that the “A Team” knew what had to be done by sending a list and accompanying photographs. Things really could not have been clearer but I did not account for the ‘EVEREST HOME IMPROVEMENTS‘ factor meaning that whilst it would have to be at least some kind of improvement, it would still be far from the standard that you would expect from a company of the standing of EVEREST HOME IMPROVEMENTS and certainly from a company who profess to ‘FIT THE BEST’. Here are some before and after shots…
The window sills, ironically probably look better before…
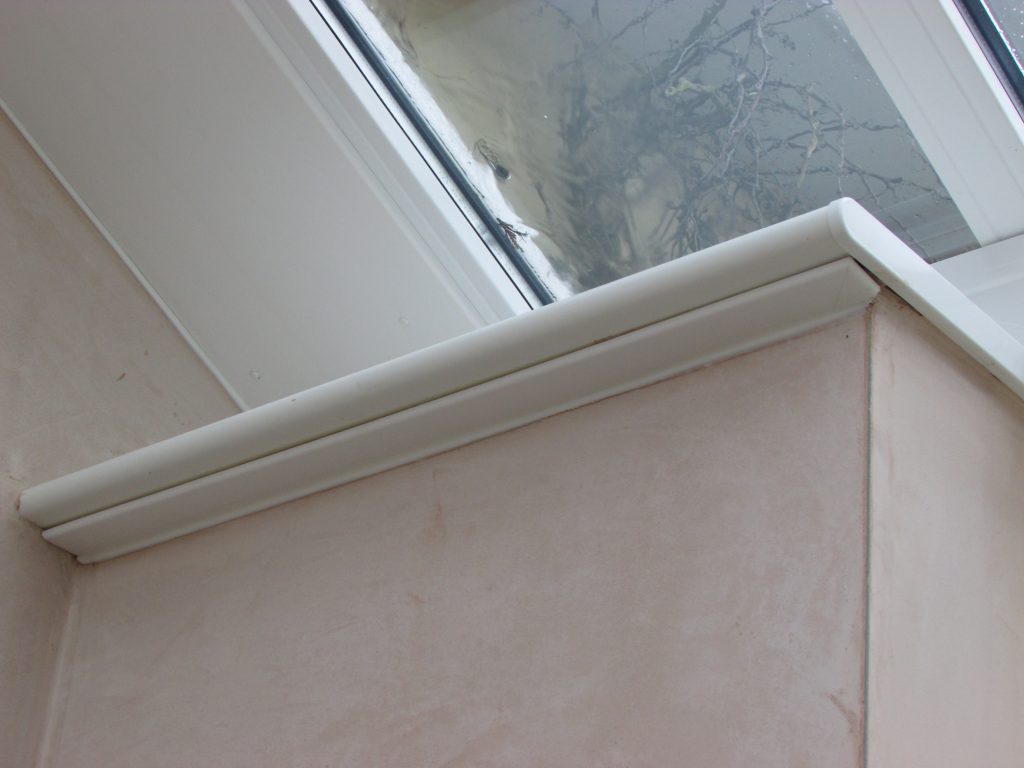
This was simply laziness on the part of the contractor who should have cut the board to the correct depth and length. Instead he chose to stick some window trim on it in an attempt to hide his inability to work to a professional standard. Mind you, the “A Team” weren’t much better….
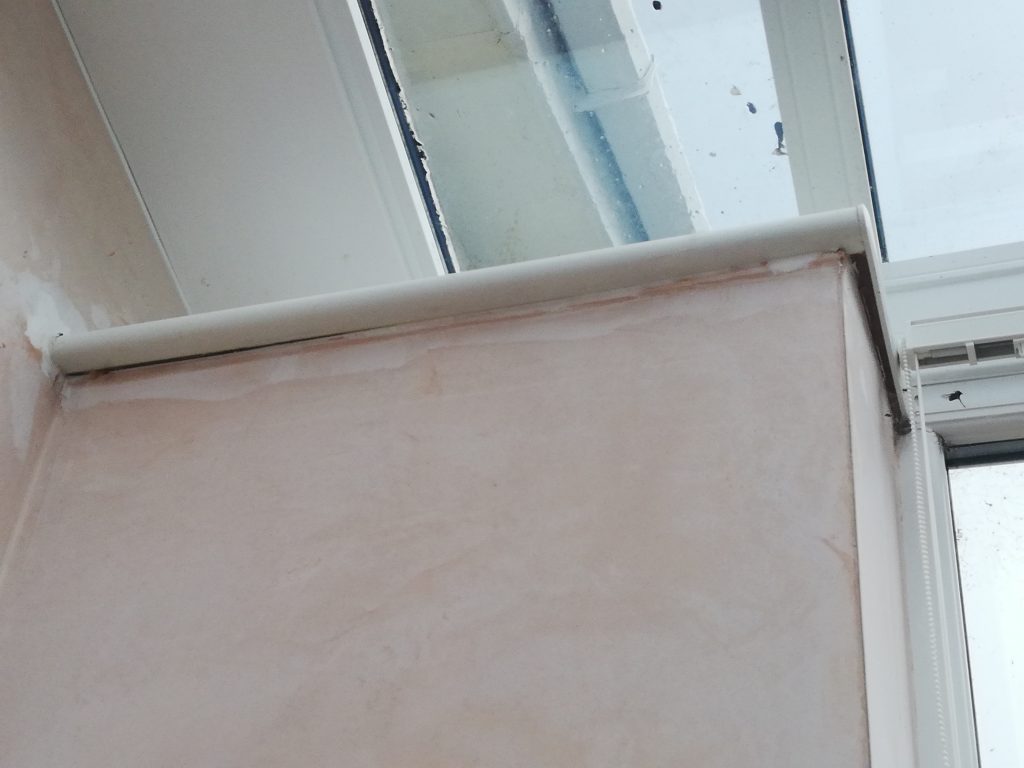
Next let us look at the crack due to the bowed wall. Removal, re-board and re-skim was what should have been done if it were professionals carrying out the works…
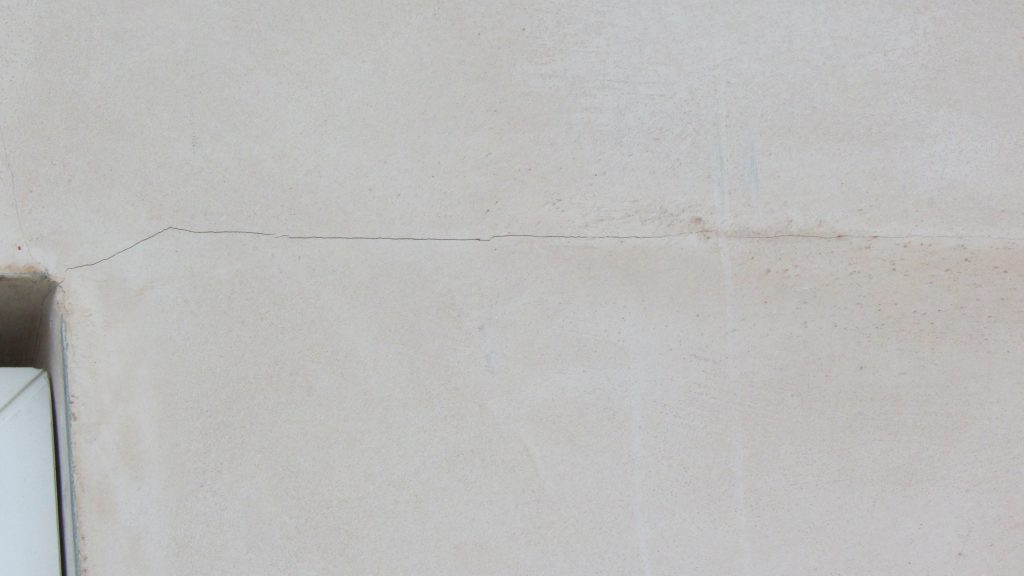
…however we are dealing with EVEREST HOME IMPROVEMENTS so you guessed it, FILLER….
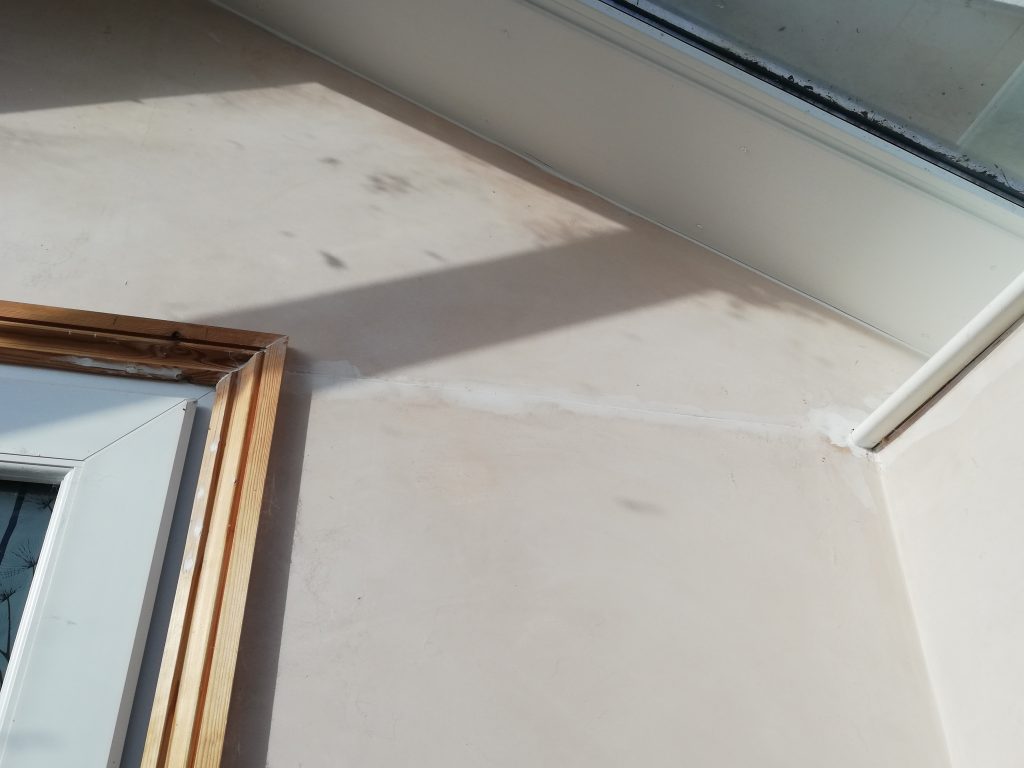
My decorator told me outright that filler cannot be rubbed down on fresh plaster as it will scar it although to be honest the plaster was clearly not mixed correctly in the first place as it is lumpy. Something to keep in mind is that the finish should be to a standard that you can simply come in and decorate, not with wood chip paper, but just with paint if you so wish. It would appear that the contractors from EVEREST HOME IMPROVEMENTS don’t care about this or simply didn’t get the memo. DISGUSTING.
Now we will turn our attention to the unsightly finish on the box gutter…
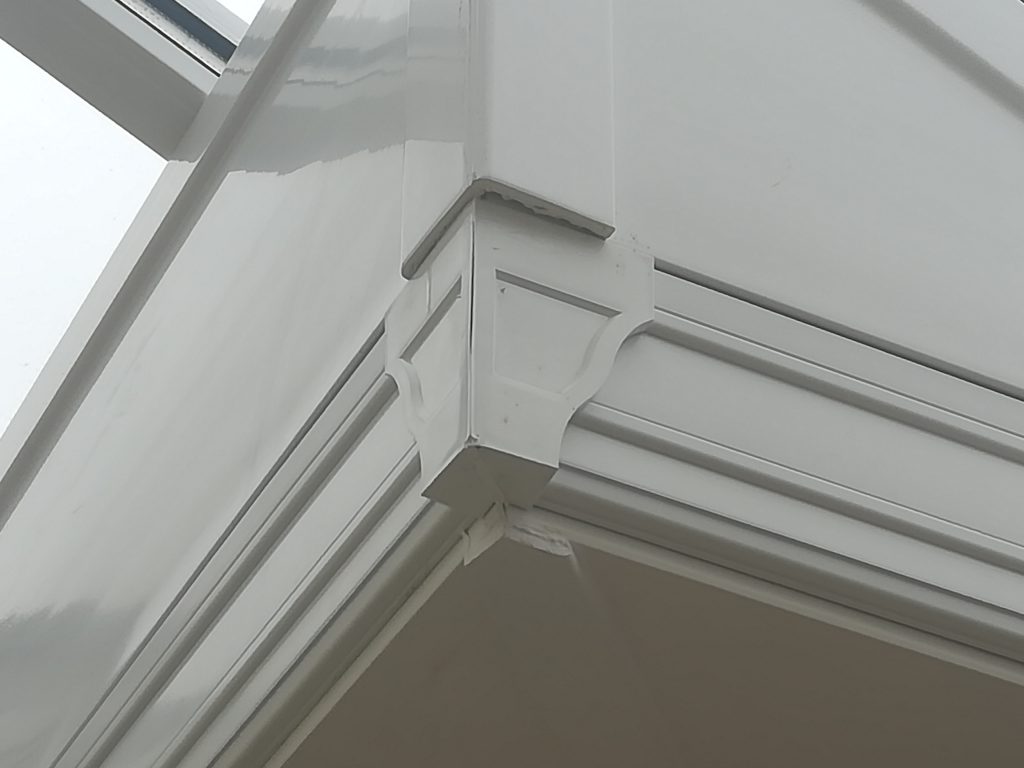
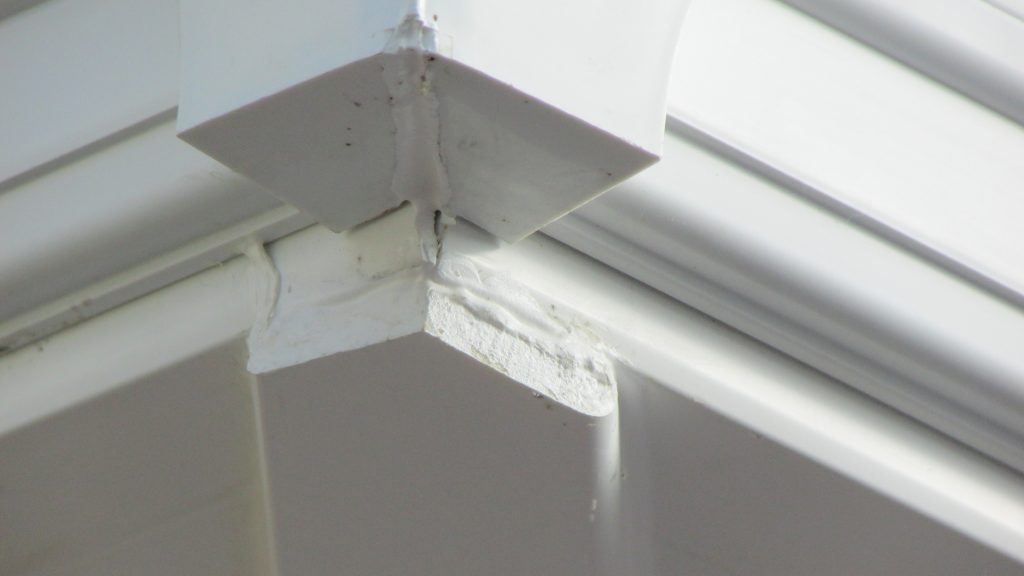
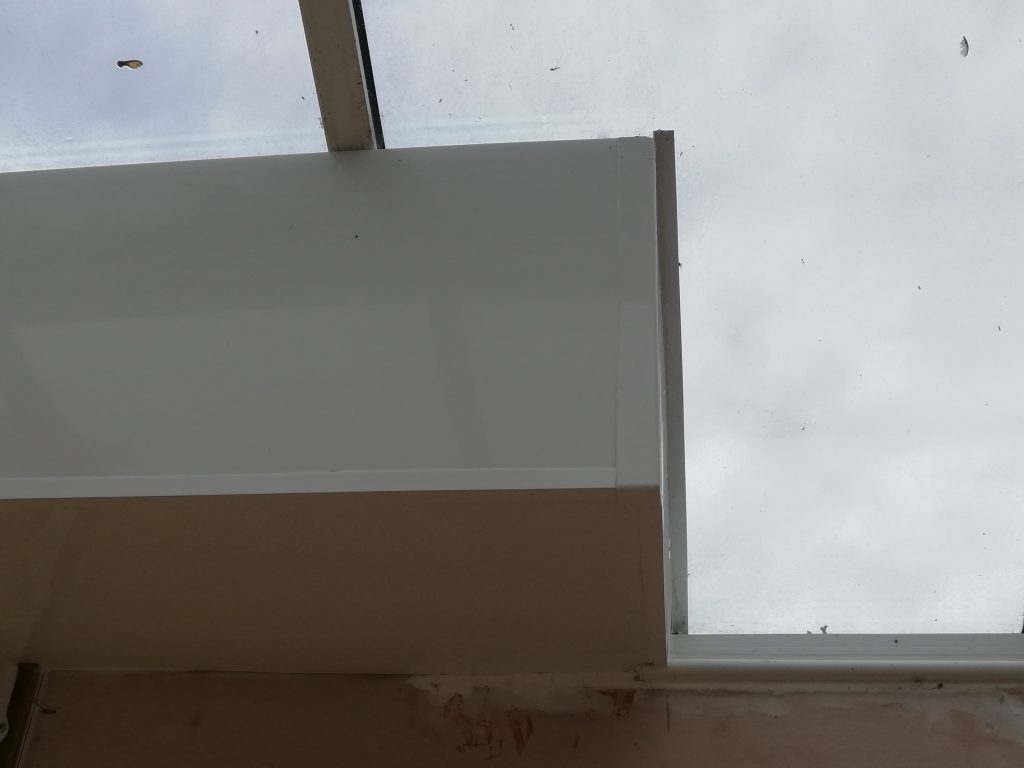
I am sure you will agree that this corner and the underside is a vast improvement on the rubbish that was there before however the “A Team” take the time to make the box gutter much more aesthetically pleasing only to do this to the underside and the wall…
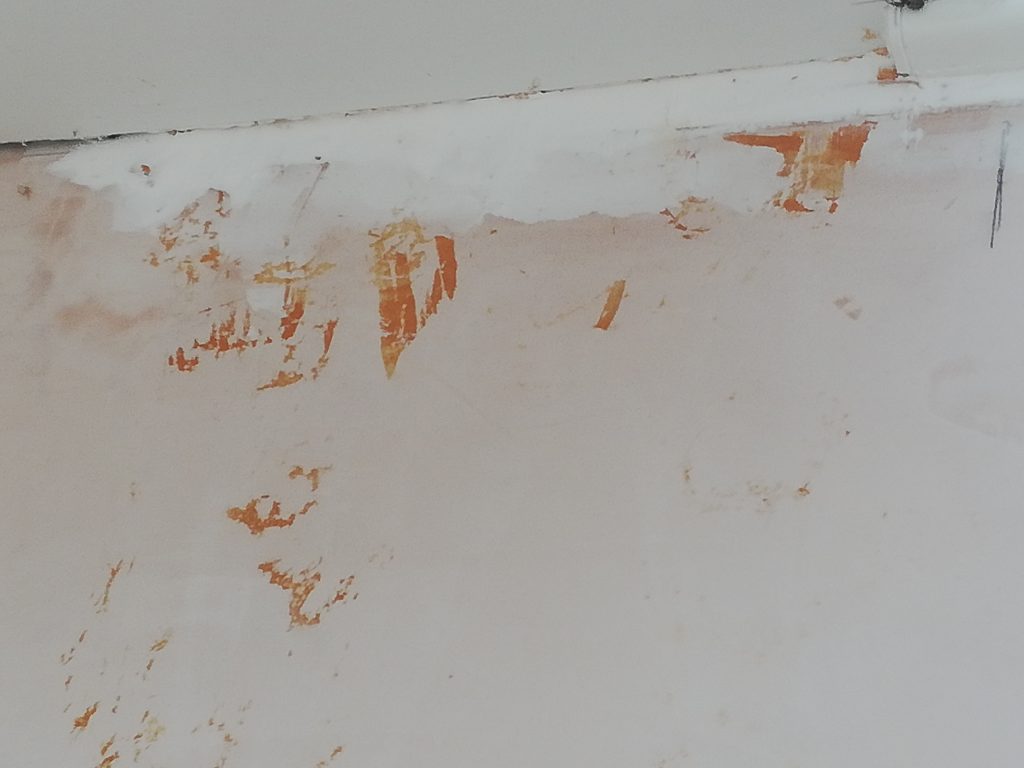
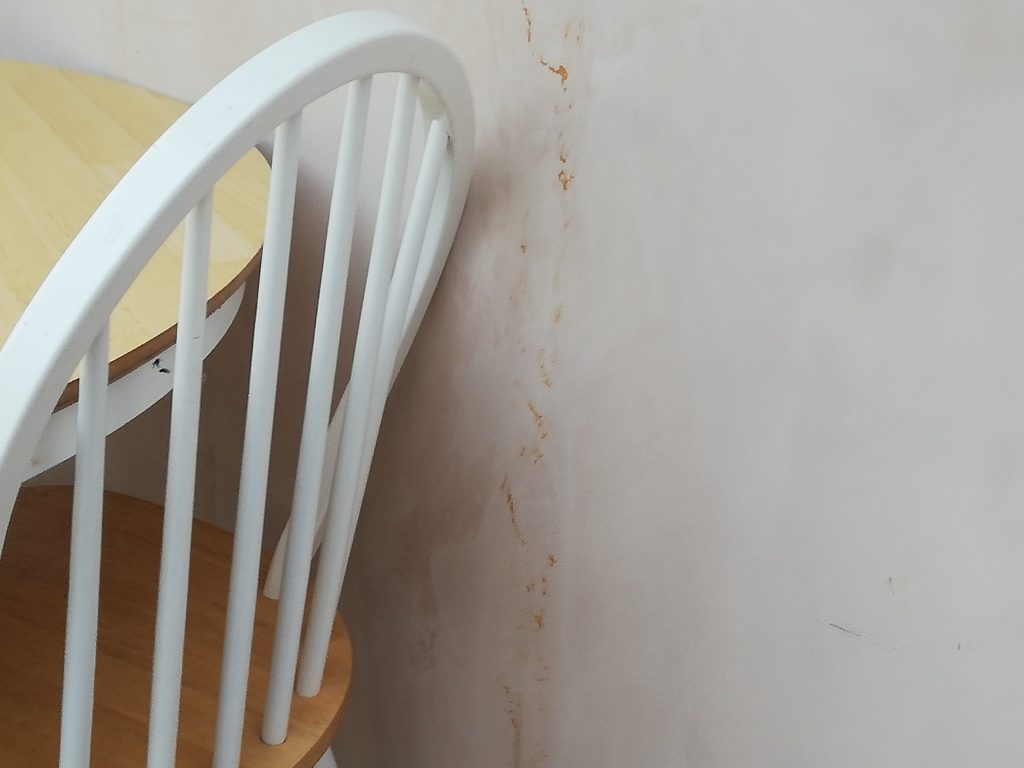
Again, to do this properly as I said to DEAN WANT, the room should have been re plastered when the “repairs” had been done, under no circumstances should they be allowed to use filler. Next we come to the long windowsill, here it is after replacement…
From this….
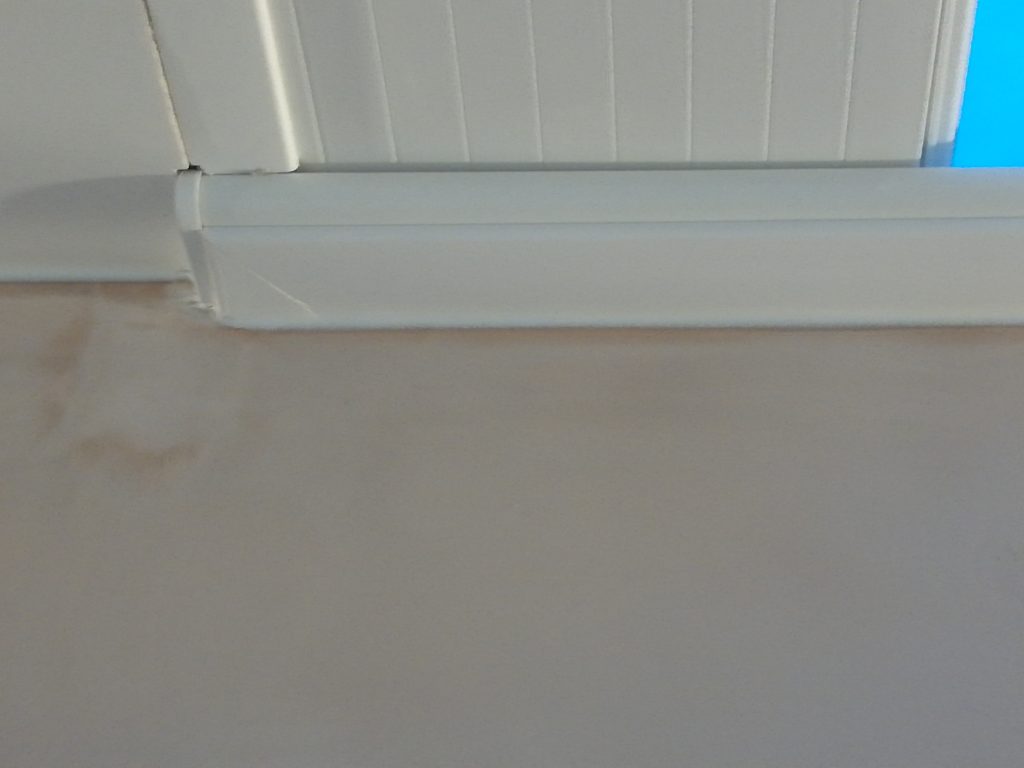
…to this….
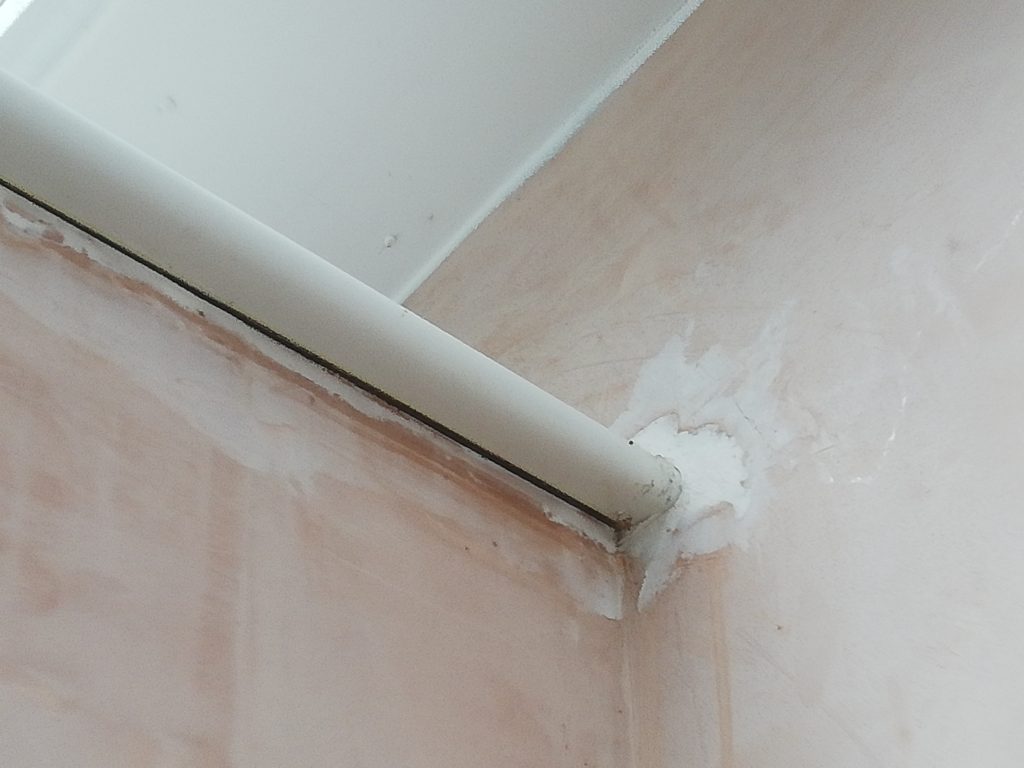
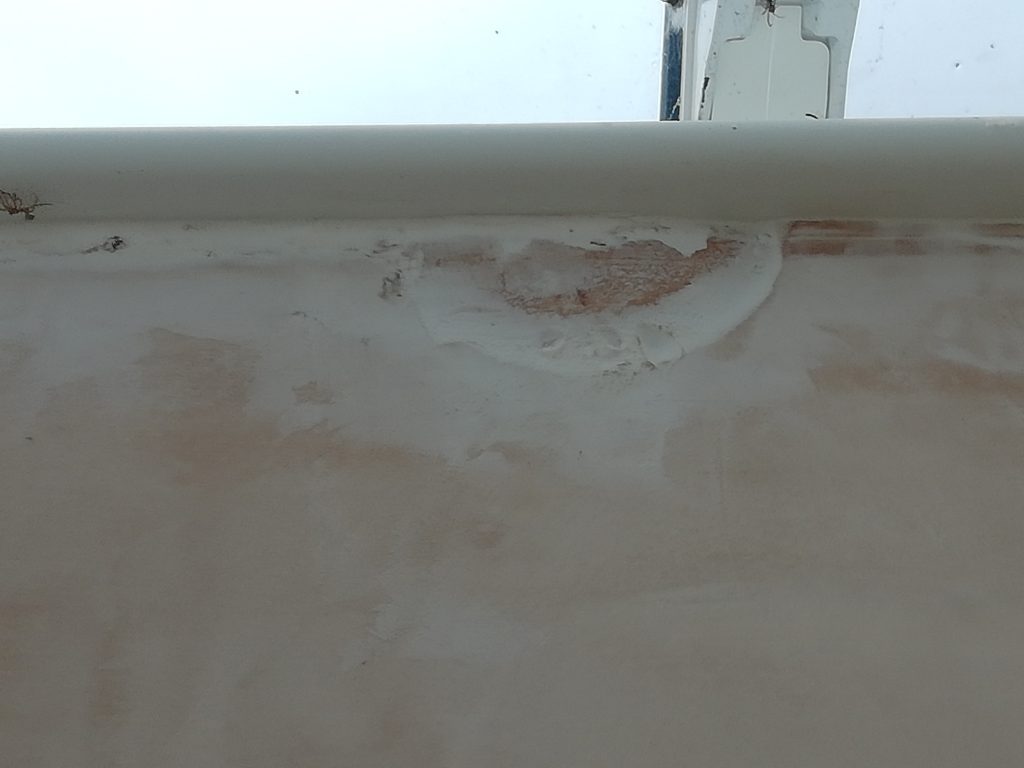
The sill has again been cut and finished incorrectly. Where they have removed it to cut it down they have clearly pulled off some of the plasterboard and tried to fill around it, that is an actual bump in the picture. If this is the “A Team” then it is clearly as good as this company gets. HOW ARE THEY STILL TRADING???
Next to the tie bar, (that basically holds the roof up!)…
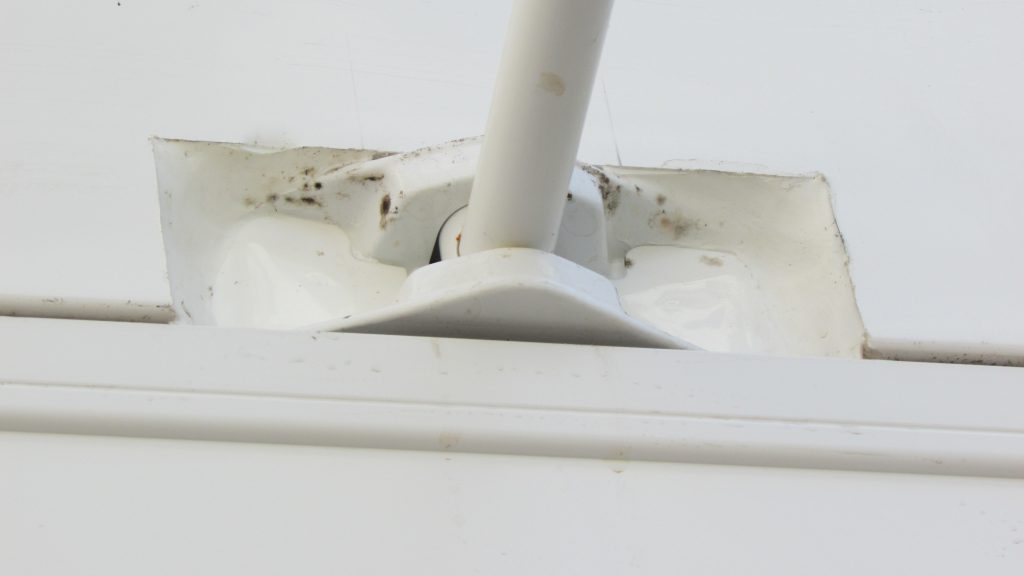
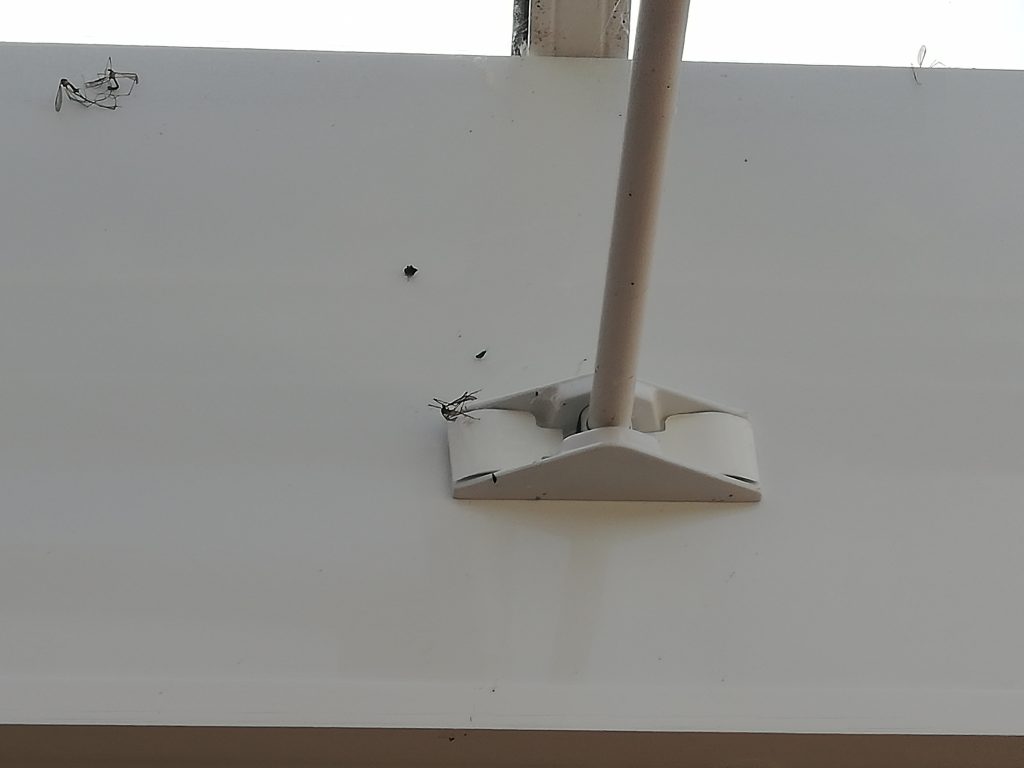
The pictures above is of a tie bar for the roof. There were according to the plans, supposed to be three, there are only two and one of those (pictured) is simply screwed in to a tin box gutter which offers NO STRUCTURAL SUPPORT. Oh, the way they have protected the screws sticking out in to the box gutter from rusting….SILICONE.
Now brackets for supporting the box gutter, before….
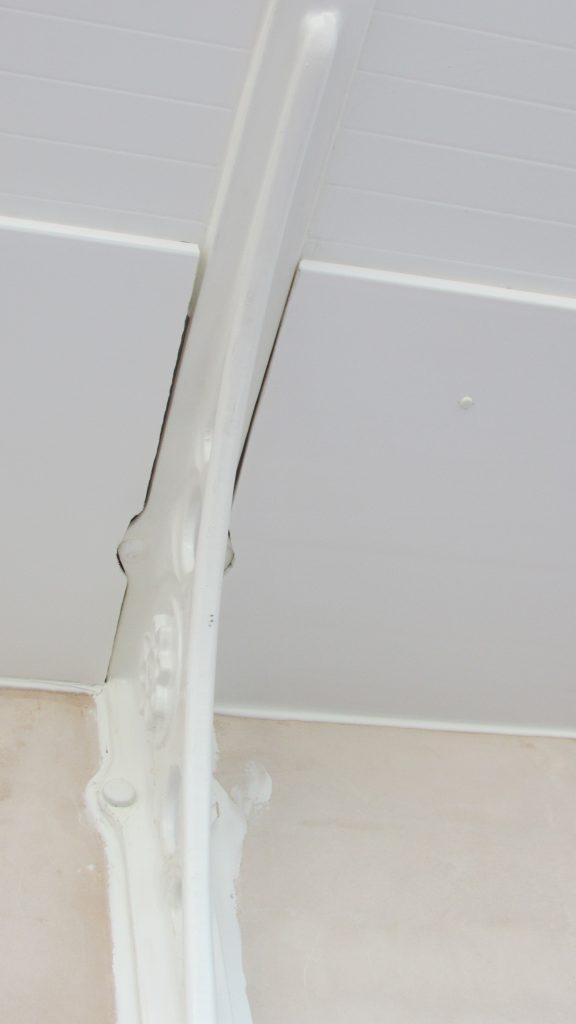
…and after, a better finish I am sure you will agree but there is one thing….
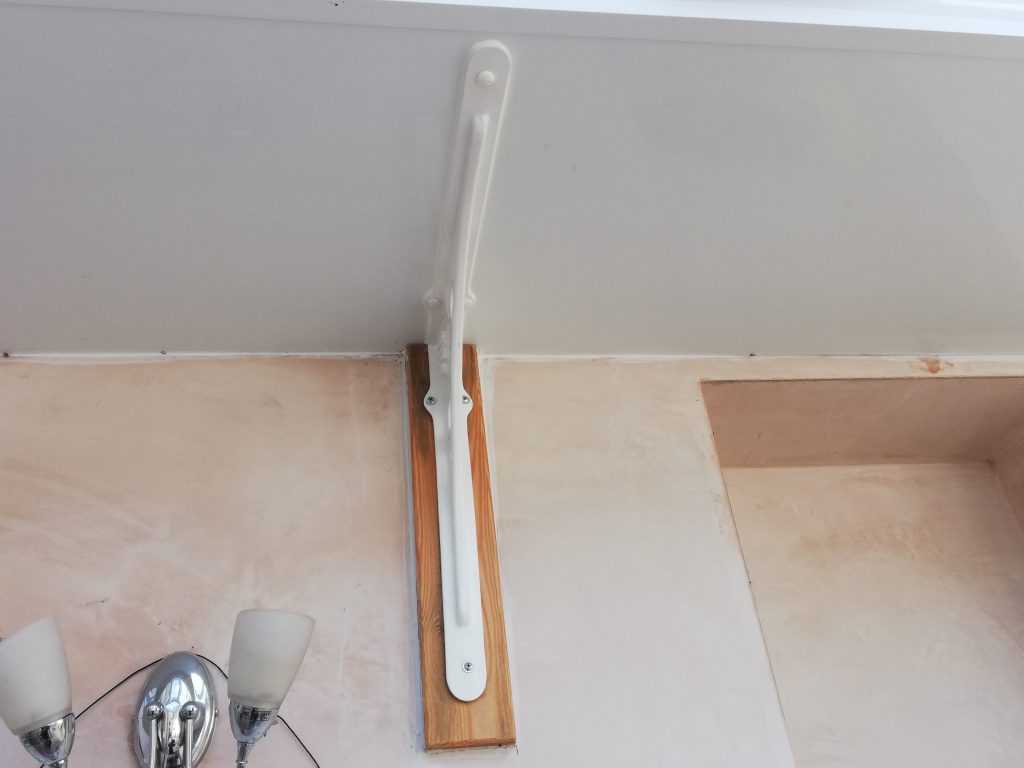
These are the incorrect brackets to support the box gutter which EVEREST HOME IMPROVEMENTS chose to simply grab off the shelf and use. The “A Team” came back and mounted them on blocks of wood which is also a bodge and furthermore adds to the screw holes in the bottom of the box gutter as the brackets have been moved. Not to worry, I am sure they filled it with silicone. Incidentally, EVEREST HOME IMPROVEMENTS knew that the correct brackets would not be available because they were told this by the manufacturer BEFORE they started the ground works.
So if that is how they leave the inside which I will see all the time, what bullshit work have they done to the outside. I had written to DEAN WANT to tell him that the gutters needed to be removed from the walls so that the rendering could be done properly. I can’t be any clearer than by sending pictures of where I meant, as NICK FLANAGAN refused to allow him to visit. So how did they do? Place your bets!
Before the “A Team”…
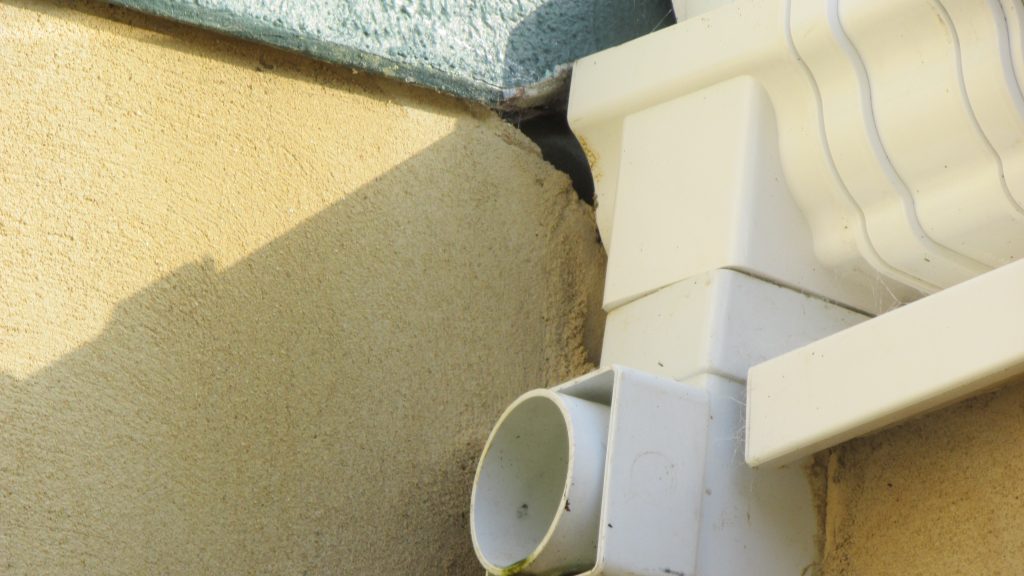
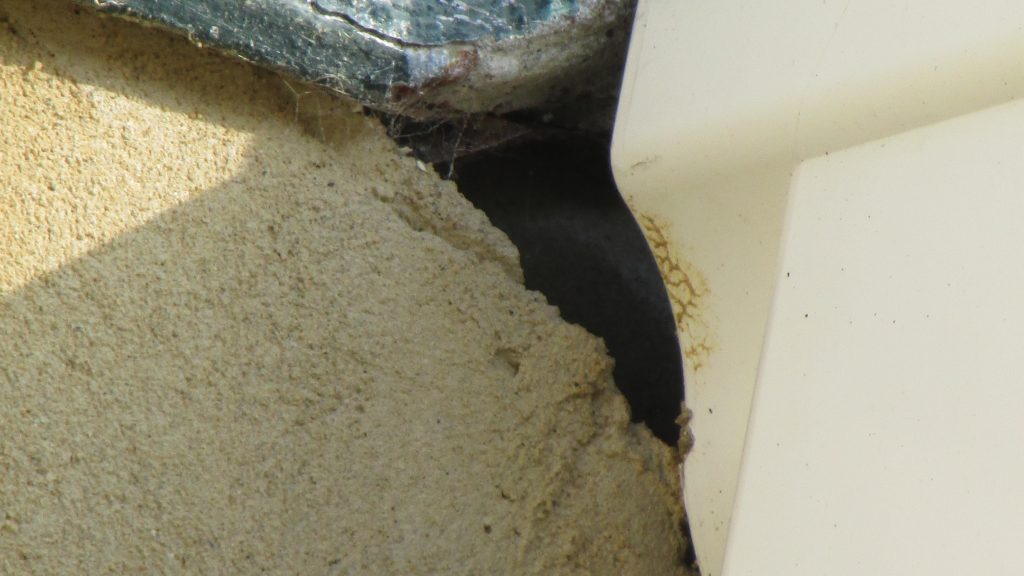
Well, I can tell you that they did not remove any guttering.
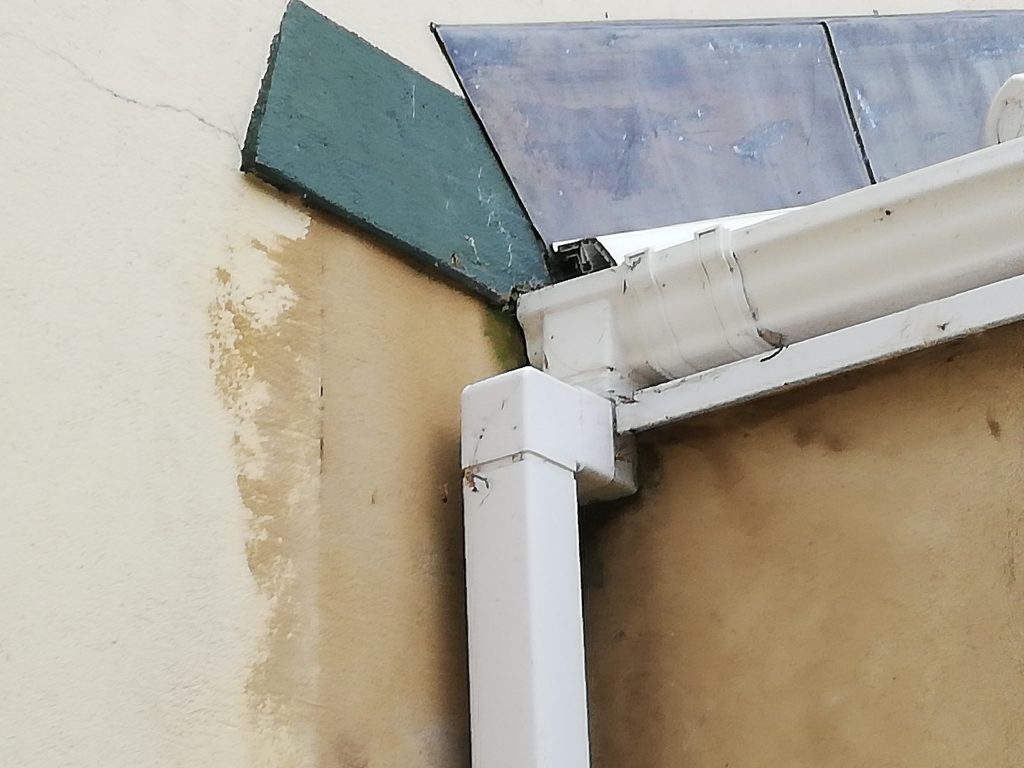
They did manage to get enough render in behind the gutter bend to make it LOOK like it was done properly and waterproofed but I had told DEAN WANT in my letter that the gutter should be removed AS WELL AS the render to ensure it was not wet in behind. This was clearly not done as the 90 degree bend is rendered IN TO the wall. IMPOSSIBLE to remove for unblocking of leaves…
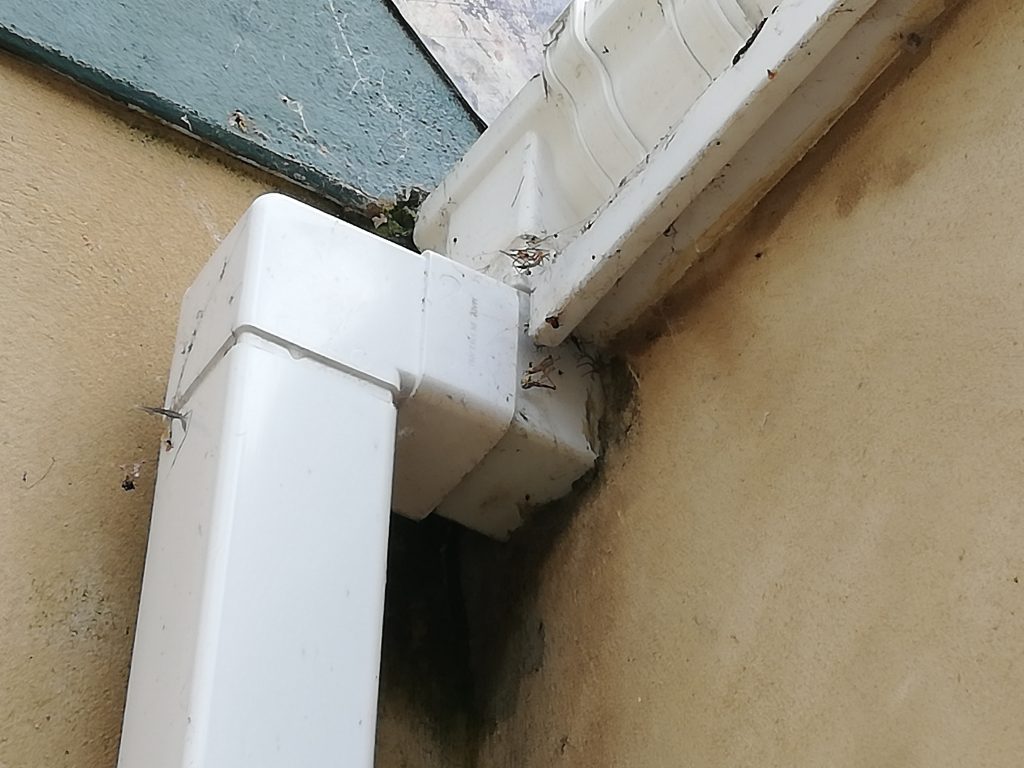
Unfortunately, this coupled with the fact that to get the clearance from the house for the guttering they had to use two 90 degree bends, it caused the water to run inside the new cavity between the original house wall and the dry lined wall creating this…
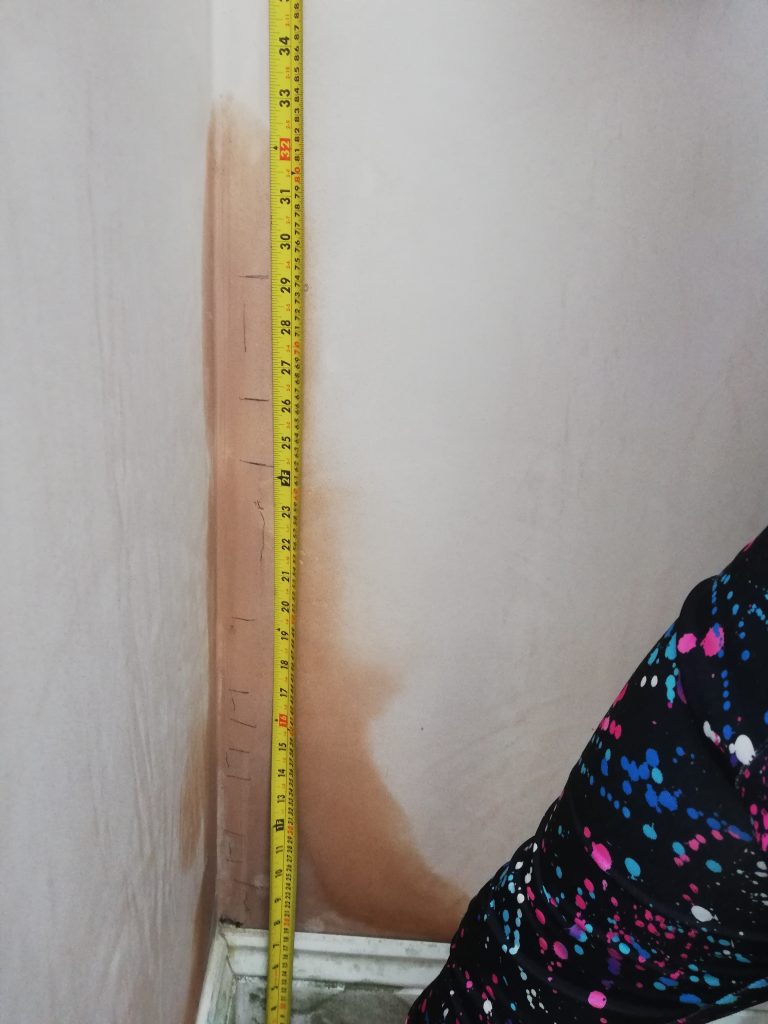
33 inches THIRTY THREE INCHES of damp, and that is just the height. It runs the entire length of the wall and we believe that it has also worked its way round to the original opening for the back door of the house. This belief comes from the fact that we asked a contractor to screw the skirting board back on to the wall as the glue had given way and he had to put a wall plug INSIDE another wall plug and it STILL turned when he tried to tighten it. So a big thank you goes out to EVEREST HOME IMPROVEMENTS for potentially causing damp damage to my house. And of course to our expert in all things building and legal, NICK FLANAGAN…

I would love to know how the head clown would feel if he were in the position I am in. Would he simply be sitting back and accepting that some jumped up keyboard warrior refuses to visit, refuses to get it sorted? I think not. Although the fact that he has done everything he can to avoid meeting with me, maybe he does lack the spine for confrontation. Anyway, here is a little more damp for you to look at.
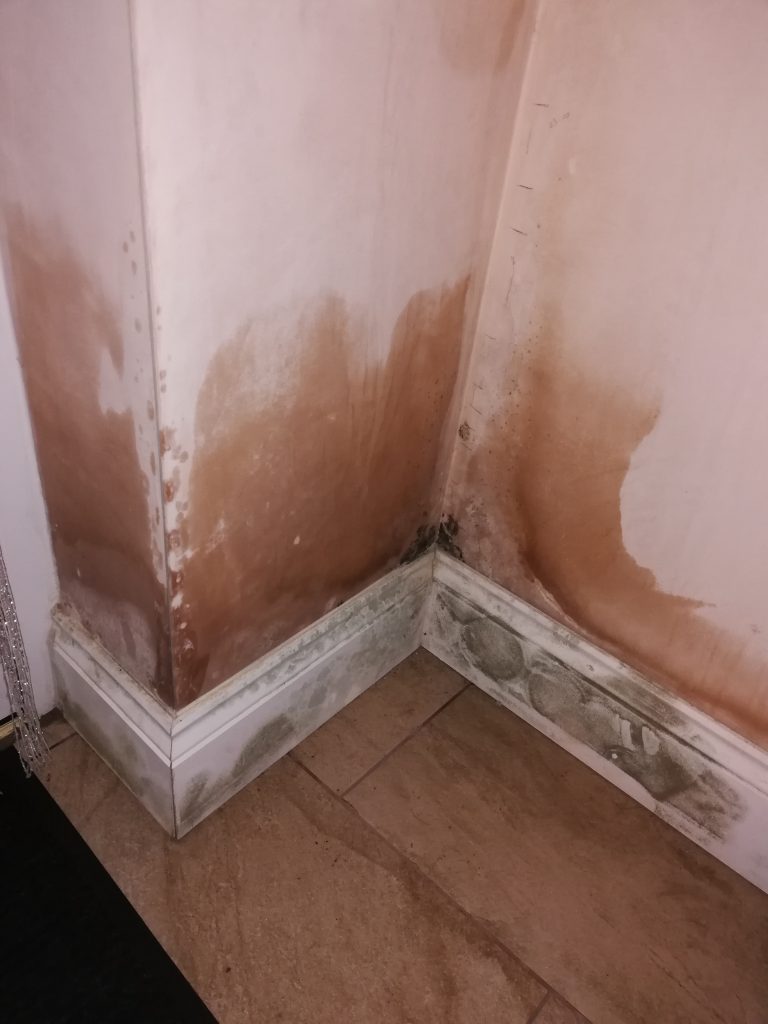
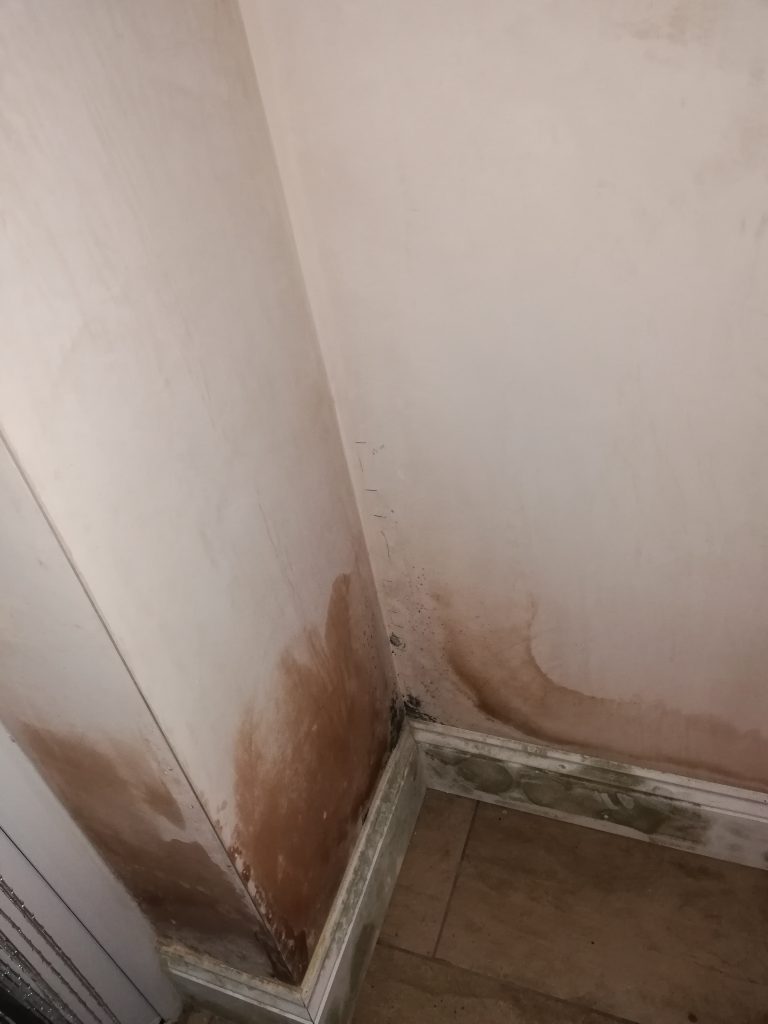
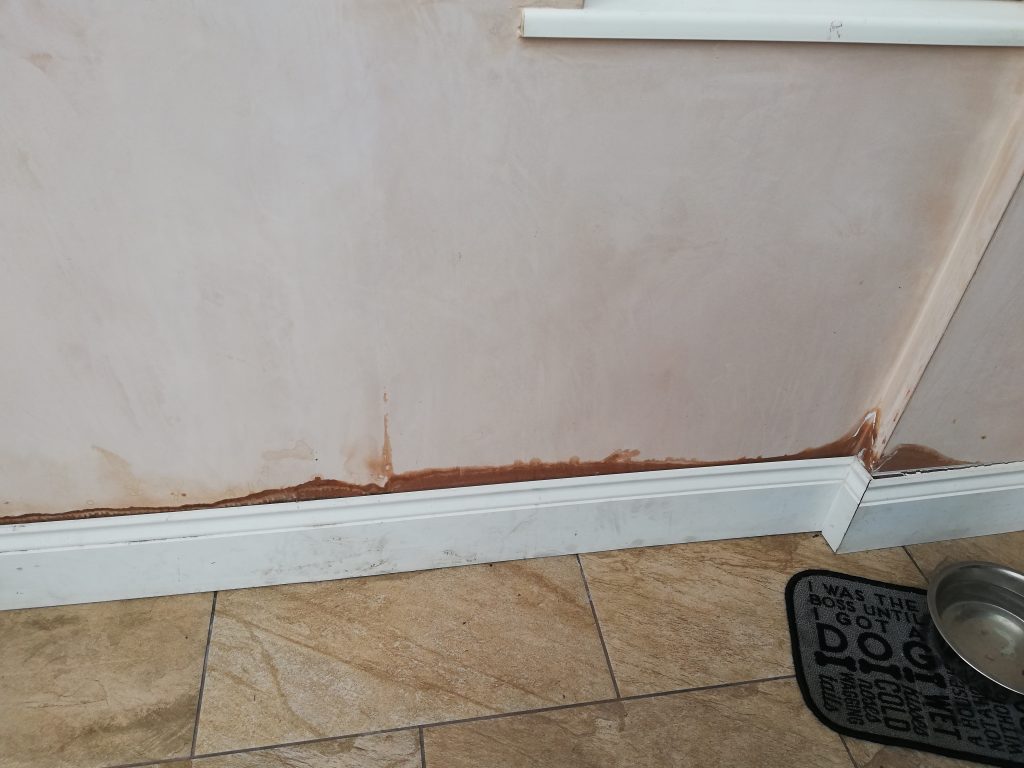
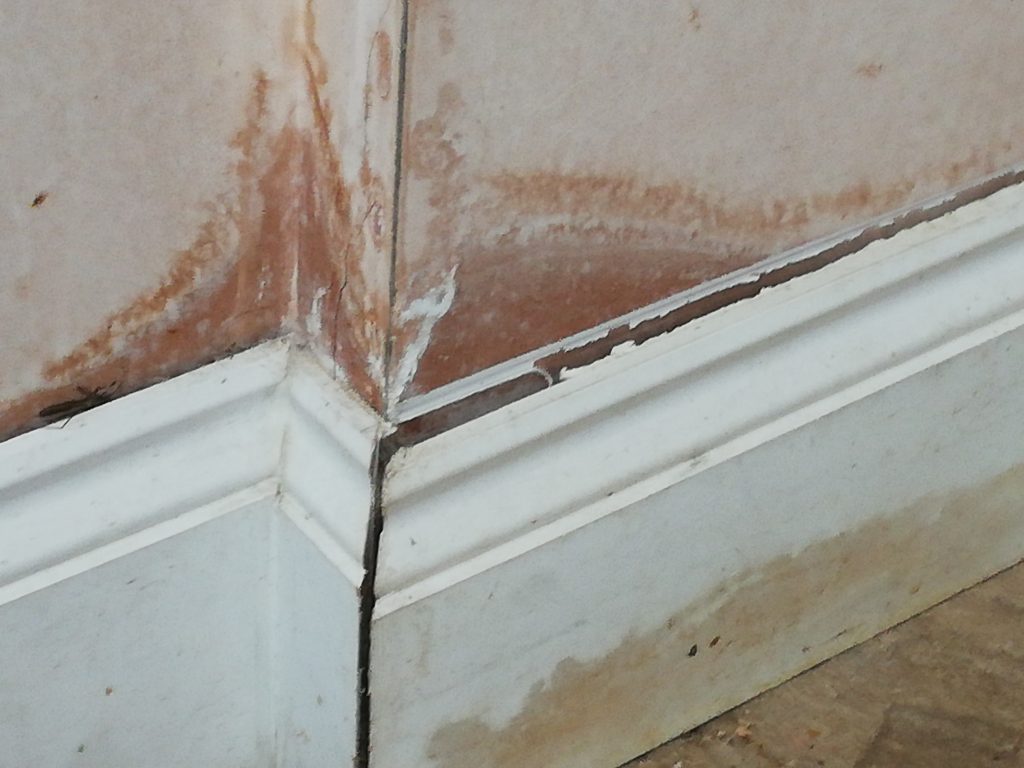
The floor slab is also wet. The damp proof membrane is in place to stop damp coming UP through the floor but when the water is running DOWN on to it, the slab has no choice but to soak it all up.
I think you know that it goes without saying that I get back in touch with the head clown at circus central MR NICK FLANAGAN.

The emails and letters are plentiful and again I am unable to disclose many due to the court action that will be happening against this disgusting company. I will however share some of the emails and letters that absolutely caused me to put my head in my hands in disbelief of what a so called educated legal representative (I am not convinced he has legal training), has written due to how monumentally stupid it is.
I am going to leave it there for now, but I hope that you will share these entries so as others will not fall in to the same situation I am in. So I have to ask you...WOULD YOU BE HAPPY?
Next time…..”More emails, more BS”

